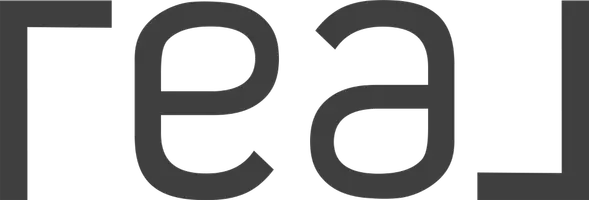4 Beds
4 Baths
2,400 SqFt
4 Beds
4 Baths
2,400 SqFt
Key Details
Property Type Single Family Home
Sub Type Single Family Residence
Listing Status Active Under Contract
Purchase Type For Sale
Approx. Sqft 2400-2599
Square Footage 2,400 sqft
Price per Sqft $479
Subdivision Alta Vista
MLS Listing ID 1559120
Style Bungalow
Bedrooms 4
Full Baths 3
Half Baths 1
Construction Status 50+
HOA Y/N no
Year Built 1945
Building Age 50+
Annual Tax Amount $4,883
Lot Size 8,712 Sqft
Property Sub-Type Single Family Residence
Property Description
Location
State SC
County Greenville
Area 072
Rooms
Basement Partial, Sump Pump, Unfinished
Master Description Double Sink, Full Bath, Primary on Main Lvl, Shower Only, Walk-in Closet
Interior
Interior Features Ceiling Fan(s), Ceiling Smooth, Granite Counters, Open Floorplan, Walk-In Closet(s), Countertops-Other, Pantry
Heating Forced Air, Multi-Units, Natural Gas
Cooling Central Air, Electric, Multi Units
Flooring Carpet, Ceramic Tile, Wood
Fireplaces Number 1
Fireplaces Type Gas Log, Masonry
Fireplace Yes
Appliance Dishwasher, Disposal, Free-Standing Gas Range, Self Cleaning Oven, Refrigerator, Electric Oven, Microwave, Gas Water Heater
Laundry Sink, 1st Floor, Walk-in, Laundry Room
Exterior
Parking Features Detached, Parking Pad, Paved, Driveway
Garage Spaces 1.0
Fence Fenced
Community Features Street Lights, Sidewalks, Other
Utilities Available Cable Available
Roof Type Architectural
Garage Yes
Building
Lot Description 1/2 Acre or Less, Sidewalk, Few Trees, Sprklr In Grnd-Partial Yd
Story 2
Foundation Crawl Space, Basement
Builder Name Glenn Lister reno 2015/16
Sewer Public Sewer
Water Public, Greenville Water
Architectural Style Bungalow
Construction Status 50+
Schools
Elementary Schools Augusta Circle
Middle Schools Hughes
High Schools Greenville
Others
HOA Fee Include None
Virtual Tour https://vimeo.com/1024783214/6954d7a049
"My job is to find and attract mastery-based agents to the office, protect the culture, and make sure everyone is happy! "






