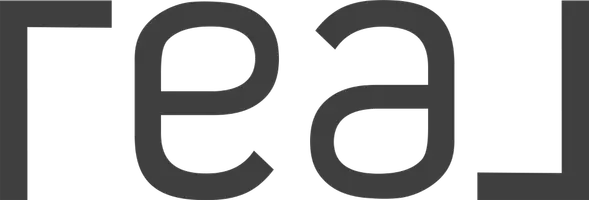4 Beds
4 Baths
3,242 SqFt
4 Beds
4 Baths
3,242 SqFt
OPEN HOUSE
Sat Jul 05, 10:00am - 12:00pm
Key Details
Property Type Single Family Home
Sub Type Single Family Residence
Listing Status Active
Purchase Type For Sale
Square Footage 3,242 sqft
Price per Sqft $431
MLS Listing ID 20289729
Style Craftsman,Farmhouse
Bedrooms 4
Full Baths 2
Half Baths 2
HOA Y/N No
Year Built 2018
Annual Tax Amount $2,395
Tax Year 2024
Lot Size 3.290 Acres
Acres 3.29
Property Sub-Type Single Family Residence
Property Description
Step outside to enjoy peaceful mornings on the wrap-around front porch or relax on the screened-in porch overlooking the beautifully landscaped, fenced backyard with distant mountain views. Upstairs, a versatile loft/office area provides ideal flex space for remote work or creative pursuits.
A charming red barn adds incredible versatility with finished living space including a half bath, kitchenette, recreation room, private screened porch, and an expansive deck for taking in the sunsets. The grounds are thoughtfully equipped with a greenhouse, custom chicken coops, and plenty of open space—perfect for gardening, animals, or your next great project. A designer waterfall pond and a professionally lighted pickleball court elevate outdoor living. Dual two-car garages offer abundant storage and functionality.
With no neighborhood restrictions and endless possibilities, this extraordinary property offers luxurious, flexible country living in a serene, scenic setting.
Location
State SC
County Greenville
Area 402-Greenville County, Sc
Rooms
Other Rooms Barn(s), Greenhouse
Basement None
Main Level Bedrooms 1
Interior
Interior Features Ceiling Fan(s), Dual Sinks, Fireplace, Granite Counters, Bath in Primary Bedroom, Main Level Primary, Pull Down Attic Stairs, Quartz Counters, Smooth Ceilings, Separate Shower, Walk-In Closet(s), Walk-In Shower, Window Treatments, Loft, Workshop, Storm Door(s)
Heating Central, Electric, Forced Air
Cooling Central Air, Electric
Flooring Carpet, Ceramic Tile, Luxury Vinyl Plank
Equipment Generator
Fireplace Yes
Window Features Blinds,Insulated Windows
Appliance Dryer, Dishwasher, Electric Oven, Electric Range, Gas Water Heater, Microwave, Refrigerator, Smooth Cooktop, See Remarks, Tankless Water Heater, Washer
Laundry Washer Hookup
Exterior
Exterior Feature Deck, Fence, Paved Driveway, Porch, Patio, Storm Windows/Doors
Parking Features Driveway, Garage Door Opener, Other
Garage Spaces 4.0
Fence Yard Fenced
Water Access Desc Public
Roof Type Architectural,Shingle
Accessibility Low Threshold Shower
Porch Deck, Front Porch, Patio, Porch, Screened
Garage Yes
Building
Lot Description Level, Not In Subdivision, Outside City Limits, Pond on Lot, Trees
Entry Level Two
Foundation Slab
Builder Name Silverline Inc
Sewer Septic Tank
Water Public
Architectural Style Craftsman, Farmhouse
Level or Stories Two
Additional Building Barn(s), Greenhouse
Structure Type Vinyl Siding
Schools
Elementary Schools Skyland Elementary
Middle Schools Blue Ridge Middle
High Schools Blue Ridge High
Others
Tax ID 0629020100804
Security Features Smoke Detector(s)
"My job is to find and attract mastery-based agents to the office, protect the culture, and make sure everyone is happy! "






