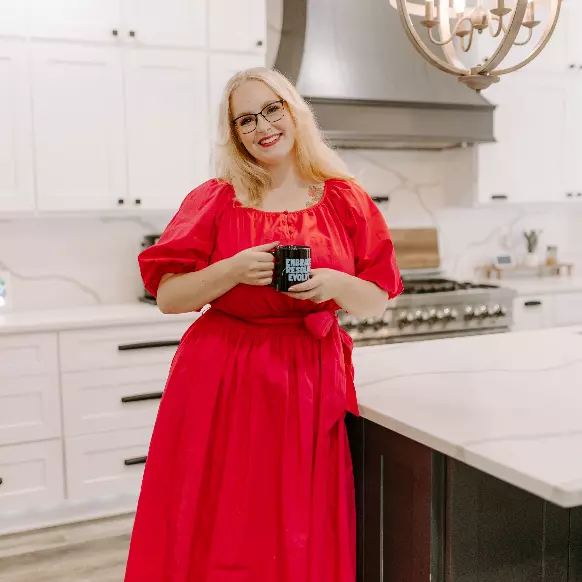
4 Beds
3 Baths
2,205 SqFt
4 Beds
3 Baths
2,205 SqFt
Key Details
Property Type Single Family Home
Sub Type Single Family Residence
Listing Status Active
Purchase Type For Sale
Approx. Sqft 2200-2399
Square Footage 2,205 sqft
Price per Sqft $152
Subdivision Halton Oaks
MLS Listing ID 1575211
Style Traditional
Bedrooms 4
Full Baths 2
Half Baths 1
Construction Status Under Construction
HOA Fees $545/ann
HOA Y/N yes
Lot Size 6,534 Sqft
Lot Dimensions 125 x 52
Property Sub-Type Single Family Residence
Property Description
Location
State SC
County Spartanburg
Area 033
Rooms
Basement None
Master Description Double Sink, Full Bath, Shower Only, Tub-Garden, Walk-in Closet, Multiple Closets
Interior
Interior Features High Ceilings, Ceiling Fan(s), Ceiling Smooth, Tray Ceiling(s), Open Floorplan, Walk-In Closet(s), Countertops – Quartz, Pantry, Radon System
Heating Forced Air, Natural Gas
Cooling Electric
Flooring Carpet, Ceramic Tile, Luxury Vinyl
Fireplaces Type None
Fireplace Yes
Appliance Dishwasher, Disposal, Free-Standing Gas Range, Self Cleaning Oven, Refrigerator, Microwave, Gas Water Heater, Tankless Water Heater
Laundry 2nd Floor, Walk-in, Electric Dryer Hookup, Washer Hookup, Laundry Room
Exterior
Parking Features Attached, Paved, Concrete, Garage Door Opener, Driveway
Garage Spaces 2.0
Community Features Clubhouse, Common Areas, Playground, Pool
Utilities Available Underground Utilities, Cable Available
Roof Type Architectural
Garage Yes
Building
Building Age Under Construction
Lot Description 1/2 Acre or Less, Sprklr In Grnd-Full Yard
Story 2
Foundation Slab
Builder Name Veranda Homes, LLC
Sewer Public Sewer
Water Public
Architectural Style Traditional
New Construction Yes
Construction Status Under Construction
Schools
Elementary Schools Drayton Mills
Middle Schools Mccraken
High Schools Spartanburg
Others
HOA Fee Include Common Area Ins.,Electricity,Pool,Street Lights,By-Laws

"My job is to find and attract mastery-based agents to the office, protect the culture, and make sure everyone is happy! "





