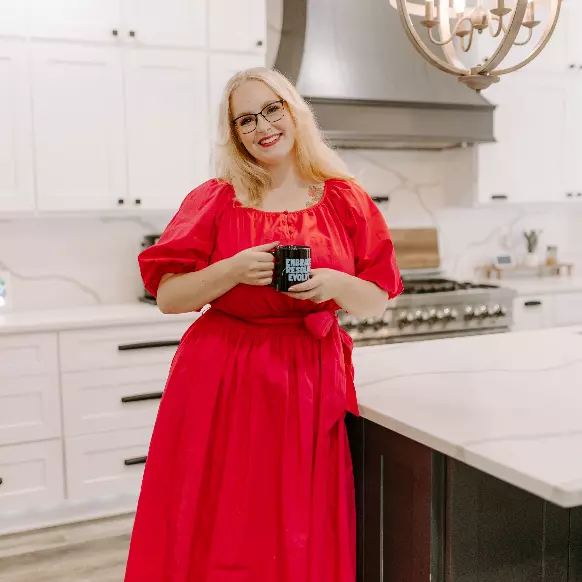$346,000
$364,675
5.1%For more information regarding the value of a property, please contact us for a free consultation.
5 Beds
4 Baths
3,200 SqFt
SOLD DATE : 12/22/2020
Key Details
Sold Price $346,000
Property Type Single Family Home
Sub Type Single Family Residence
Listing Status Sold
Purchase Type For Sale
Approx. Sqft 3200-3399
Square Footage 3,200 sqft
Price per Sqft $108
Subdivision Cason Heights
MLS Listing ID 1425828
Sold Date 12/22/20
Bedrooms 5
Full Baths 4
HOA Y/N no
Year Built 1978
Annual Tax Amount $3,560
Lot Size 0.570 Acres
Lot Dimensions 125 x 200 x 125 x 200
Property Sub-Type Single Family Residence
Property Description
Stunning home ready for new owners! This home has been brought back to life with wonderful attention to detail. Offering so many possibilities based on your lifestyle. You can have a 4 or 5 bedroom home based on you needs. There are two wonderful living areas one adjoins the open kitchen to allow a great space for gatherings as the other is in the lower level of the home which is big enough to have a game room on one side and living space on the other or just a large recreational room. All the rooms in this house have been touched and finished with wonderful amenities. The lower level could also be used as a second living area as it offers a large living area, a room that could be used as a bedroom, there is a full bath as well as a separate entrance. There are two master bedrooms one is on the main floor and the other on the upper level. One of the best features is the large sunroom located off of the breakfast area, you can start your mornings out there or end your days overlooking your backyard, large workshop and in-ground pool!
Location
State SC
County Anderson
Area 053
Rooms
Basement Finished, Walk-Out Access
Interior
Interior Features Ceiling Smooth, Granite Counters, Walk-In Closet(s), Dual Master Bedrooms, Pantry
Heating Electric
Cooling Electric
Flooring Carpet, Ceramic Tile, Other
Fireplaces Type None
Fireplace Yes
Appliance Dishwasher, Disposal, Refrigerator, Free-Standing Electric Range, Microwave, Electric Water Heater
Laundry In Basement, Laundry Closet, Laundry Room
Exterior
Parking Features Detached Carport, Circular Driveway, Carport
Garage Spaces 1.0
Pool In Ground
Community Features None
Roof Type Architectural
Garage Yes
Building
Lot Description 1/2 - Acre, Sloped, Few Trees
Story 1
Foundation Crawl Space/Slab, Basement
Builder Name JC Cox
Sewer Septic Tank
Water Public, Powdersville
Schools
Elementary Schools Wren
Middle Schools Wren
High Schools Wren
Others
HOA Fee Include None
Acceptable Financing USDA Loan
Listing Terms USDA Loan
Read Less Info
Want to know what your home might be worth? Contact us for a FREE valuation!

Our team is ready to help you sell your home for the highest possible price ASAP
Bought with Impact Realty Group - Gville
"My job is to find and attract mastery-based agents to the office, protect the culture, and make sure everyone is happy! "






