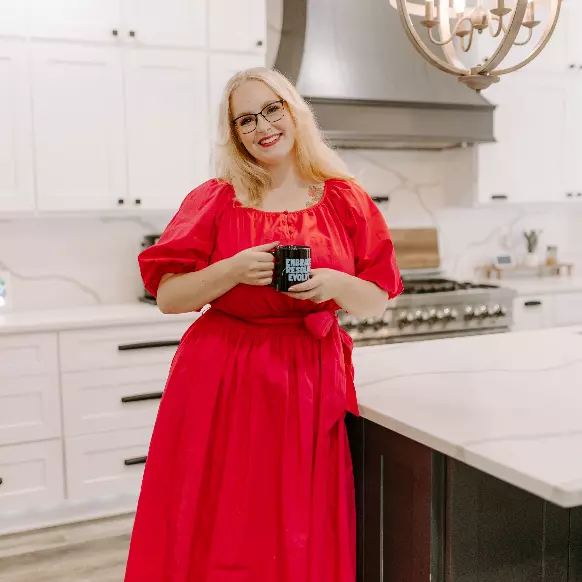$202,000
$202,000
For more information regarding the value of a property, please contact us for a free consultation.
3 Beds
2 Baths
1,428 SqFt
SOLD DATE : 12/29/2020
Key Details
Sold Price $202,000
Property Type Single Family Home
Sub Type Single Family Residence
Listing Status Sold
Purchase Type For Sale
Approx. Sqft 1400-1599
Square Footage 1,428 sqft
Price per Sqft $141
Subdivision Blythwood
MLS Listing ID 1428226
Sold Date 12/29/20
Style Ranch, Craftsman
Bedrooms 3
Full Baths 2
HOA Fees $14/ann
HOA Y/N yes
Year Built 2014
Annual Tax Amount $850
Lot Size 9,147 Sqft
Property Sub-Type Single Family Residence
Property Description
“OVERJOYED” is the word for finding this LOVELY ONE-LEVEL AWESOME HOME that is MOVE-IN READY. Come & see the place you will celebrate holidays, birthdays and the milestones of your lives! The immaculate Blythwood subdivision is a stone's throw from I-85 (exit 35), resulting in an easy commute to downtown Greenville (15 min), Anderson (30 min) or Clemson (30 min). Added to the convenience, you get Wren schools and an unquestionably attractively situated neighborhood. A Craftsman style home is 3 bedroom, 2 bath in the much-desired Wren School District, with vinyl siding and stacked stone accents, tapered column w/stone, architectural shingles, covered front porch and beautifully landscaped. Enter the Living room to see the vaulted ceiling that is large enough for a sectional sofa and flat screen TV with hardwood floors. The kitchen offers a ton of cabinets with beautiful granite counter tops and a work island/bar. The Dining room accommodates large family gatherings with French doors that open to a stamped concrete patio. Master Bedroom is split from the other rooms, allowing privacy, has a trey ceiling w/Crown molding, walk in closet. Master Bath has a double vanity, Shower w/door and Linen closet. Two more spacious bedrooms are located on the opposite side of the house and share a full hall bath. There is a large walk-in laundry room and a 2-car garage. This house was built in 2014 and pride of ownership shows! You will LOVE coming home to 1030 Blythwood!
Location
State SC
County Anderson
Area 052
Rooms
Basement None
Interior
Interior Features High Ceilings, Ceiling Fan(s), Ceiling Cathedral/Vaulted, Ceiling Smooth, Tray Ceiling(s), Granite Counters, Open Floorplan, Walk-In Closet(s), Pantry
Heating Electric, Forced Air
Cooling Central Air
Flooring Carpet, Wood, Vinyl
Fireplaces Type None
Fireplace Yes
Appliance Dishwasher, Free-Standing Electric Range, Microwave, Electric Water Heater
Laundry 1st Floor, Walk-in, Electric Dryer Hookup, Laundry Room
Exterior
Parking Features Attached, Paved
Garage Spaces 2.0
Community Features None
Utilities Available Cable Available
Roof Type Architectural
Garage Yes
Building
Lot Description 1/2 Acre or Less
Story 1
Foundation Slab
Builder Name Carolina Homes
Sewer Public Sewer
Water Public, Greenville Water
Architectural Style Ranch, Craftsman
Schools
Elementary Schools Wren
Middle Schools Wren
High Schools Wren
Others
HOA Fee Include Electricity, Street Lights, By-Laws, Restrictive Covenants
Acceptable Financing USDA Loan
Listing Terms USDA Loan
Read Less Info
Want to know what your home might be worth? Contact us for a FREE valuation!

Our team is ready to help you sell your home for the highest possible price ASAP
Bought with RE/MAX Results Easley
"My job is to find and attract mastery-based agents to the office, protect the culture, and make sure everyone is happy! "






