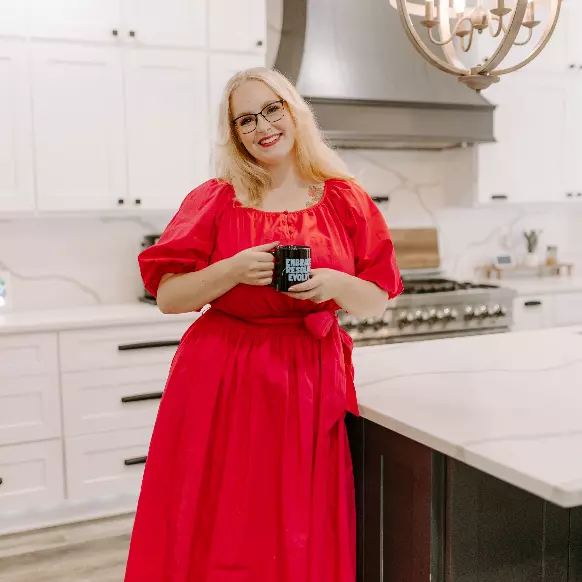$331,000
$320,000
3.4%For more information regarding the value of a property, please contact us for a free consultation.
4 Beds
3 Baths
2,306 SqFt
SOLD DATE : 03/01/2022
Key Details
Sold Price $331,000
Property Type Single Family Home
Sub Type Single Family Residence
Listing Status Sold
Purchase Type For Sale
Approx. Sqft 1800-1999
Square Footage 2,306 sqft
Price per Sqft $143
Subdivision Stonehurst Plantation
MLS Listing ID 1463242
Sold Date 03/01/22
Style Traditional
Bedrooms 4
Full Baths 2
Half Baths 1
HOA Fees $15/ann
HOA Y/N yes
Year Built 2018
Annual Tax Amount $1,046
Lot Size 0.270 Acres
Property Sub-Type Single Family Residence
Property Description
This move in ready home features an open floor plan with high end finishes and plenty of space for entertaining. The bright and airy kitchen has gorgeous granite countertops, stainless steel appliances, white cabinets, and a large island that has room for seating around the built-in table. The kitchen connects seamlessly to the cozy living area. From the kitchen, step out onto the patio and enjoy the large, level backyard. The luxurious master suite has plenty of room for seating. The master bath includes a double vanity with a large shower and a huge walk in closet! This home features durable, beautiful luxury vinyl plank flooring that allows for easy living. Stonehurst Plantation is a newer community that offers a lovely country setting with mountain views while still keeping you close to shopping and restaurants. The elementary school is within walking distance to this home! Schedule your appt today to see this like new, move in ready home!
Location
State SC
County Pickens
Area 063
Rooms
Basement None
Interior
Interior Features High Ceilings, Ceiling Smooth, Granite Counters, Open Floorplan, Walk-In Closet(s), Pantry
Heating Forced Air, Natural Gas, Damper Controlled
Cooling Central Air, Electric
Flooring Carpet, Ceramic Tile, Other
Fireplaces Type None
Fireplace Yes
Appliance Dishwasher, Disposal, Free-Standing Gas Range, Microwave, Gas Water Heater, Tankless Water Heater
Laundry 2nd Floor, Walk-in, Laundry Room
Exterior
Parking Features Attached, Paved, Garage Door Opener
Garage Spaces 2.0
Community Features Street Lights, Sidewalks
Utilities Available Underground Utilities, Cable Available
Roof Type Composition
Garage Yes
Building
Lot Description 1/2 Acre or Less, Sidewalk
Story 2
Foundation Slab
Builder Name Ryan Homes
Sewer Public Sewer
Water Public, Easley Combined Utilities
Architectural Style Traditional
Schools
Elementary Schools West End
Middle Schools Richard H. Gettys
High Schools Easley
Others
HOA Fee Include None
Read Less Info
Want to know what your home might be worth? Contact us for a FREE valuation!

Our team is ready to help you sell your home for the highest possible price ASAP
Bought with Rasmus Real Estate
"My job is to find and attract mastery-based agents to the office, protect the culture, and make sure everyone is happy! "






