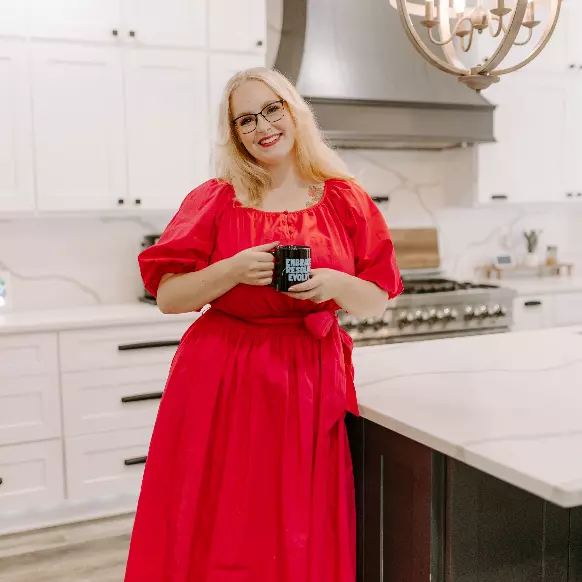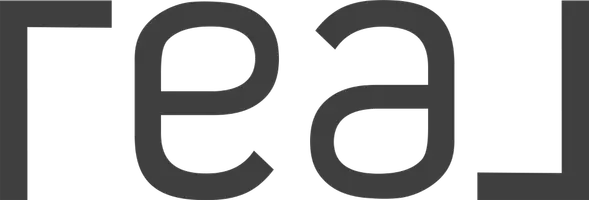$335,000
$335,000
For more information regarding the value of a property, please contact us for a free consultation.
3 Beds
3 Baths
1,620 SqFt
SOLD DATE : 06/10/2022
Key Details
Sold Price $335,000
Property Type Townhouse
Sub Type Townhouse
Listing Status Sold
Purchase Type For Sale
Approx. Sqft 1400-1599
Square Footage 1,620 sqft
Price per Sqft $206
Subdivision Indigo Pointe
MLS Listing ID 1470246
Sold Date 06/10/22
Style Traditional
Bedrooms 3
Full Baths 2
Half Baths 1
HOA Fees $200/mo
HOA Y/N yes
Annual Tax Amount $1,002
Lot Size 2,178 Sqft
Lot Dimensions 23 x 97 x 23 x 97
Property Sub-Type Townhouse
Property Description
Check out this better than new townhouse. Just minutes away from downtown, a quick hop to 85 and Woodruff Road make this a wonderful location. This townhome was built in 2021 and is still covered under the builder's warranty. As you walk in the home you are greeted by a well appointed kitchen with black hardware, upgraded granite, and beautiful gray shaker cabinets. Did we mention that the like-new Jenn-Air applicances are included? The main floor features durable luxury plank vinyl flooring, black hardware, and there's crown molding through out the home. This home has a single car garage that has been finished with epoxy coating for years of protection. My favorite place in the house is the owner's suite, which features a large balcony perfect for reading or drinking your morning coffee. The owner's bath features a large garden tub, shower, double sinks, upgraded tile, and a large walk-in closet! There are two other large bedrooms, a laundry room, and another full bath on the second floor. Come and check it out before it's gone!
Location
State SC
County Greenville
Area 030
Rooms
Basement None
Interior
Interior Features High Ceilings, Ceiling Fan(s), Granite Counters, Countertops-Solid Surface, Open Floorplan
Heating Natural Gas
Cooling Electric
Flooring Ceramic Tile, Vinyl
Fireplaces Number 1
Fireplaces Type Gas Log
Fireplace Yes
Appliance Free-Standing Gas Range, Microwave, Tankless Water Heater
Laundry 2nd Floor, Laundry Room
Exterior
Exterior Feature Balcony
Parking Features Attached, Paved, Garage Door Opener
Garage Spaces 1.0
Community Features Pool
Roof Type Architectural
Garage Yes
Building
Story 2
Foundation Slab
Sewer Public Sewer
Water Public
Architectural Style Traditional
Schools
Elementary Schools Mauldin
Middle Schools Dr. Phinnize J. Fisher
High Schools J. L. Mann
Others
HOA Fee Include Common Area Ins.,Electricity,Maintenance Structure,Maintenance Grounds,Pest Control,Pool,Termite Contract,By-Laws,Restrictive Covenants
Read Less Info
Want to know what your home might be worth? Contact us for a FREE valuation!

Our team is ready to help you sell your home for the highest possible price ASAP
Bought with Marchant Real Estate Inc.
"My job is to find and attract mastery-based agents to the office, protect the culture, and make sure everyone is happy! "






