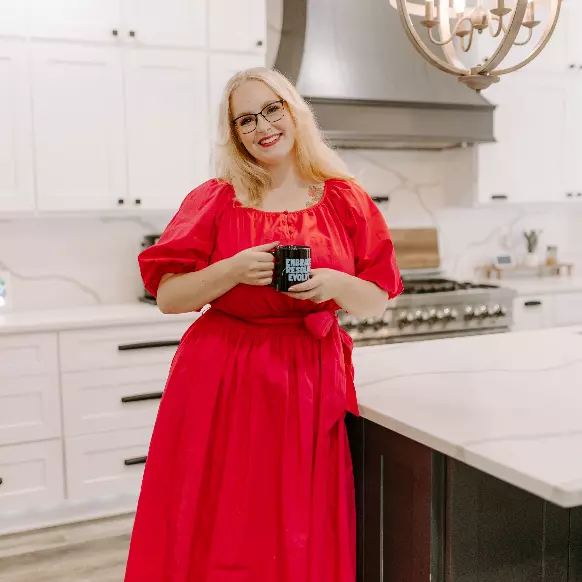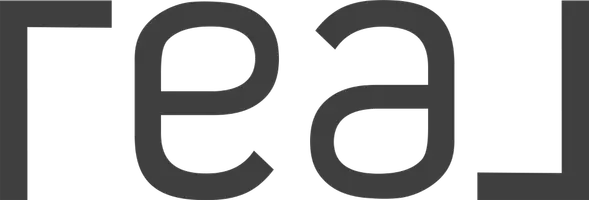$289,900
$289,900
For more information regarding the value of a property, please contact us for a free consultation.
4 Beds
3 Baths
1,898 SqFt
SOLD DATE : 12/30/2022
Key Details
Sold Price $289,900
Property Type Single Family Home
Sub Type Single Family Residence
Listing Status Sold
Purchase Type For Sale
Approx. Sqft 1800-1999
Square Footage 1,898 sqft
Price per Sqft $152
Subdivision Chestnut Lake
MLS Listing ID 1483548
Sold Date 12/30/22
Style Traditional
Bedrooms 4
Full Baths 2
Half Baths 1
HOA Fees $7/ann
HOA Y/N yes
Year Built 1979
Annual Tax Amount $1,015
Lot Size 0.650 Acres
Property Sub-Type Single Family Residence
Property Description
Traditional home located in a friendly neighborhood! The highly desirable, Chestnut Lake community fulfills all your wants and needs with a community atmosphere, neighborhood lake you can have access to, playground, and optional HOA dues! You will love this completely level, and fully fenced-in backyard. Mature trees provide lots of privacy and shade. Inside, you will enter into a foyer with staircase to your right and living room with gas log ready fireplace. The dining area and a small breakfast bar are open to the living room, to allow you to interact with guests but not see directly into your kitchen. The kitchen overlooks the backyard, with updated, “marble look” laminate countertops and stainless steel appliances. The LG refrigerator in the kitchen remains with the home, and the GE dishwasher still has two years remaining on the warranty, per seller. There is a powder room for your guests located under the staircase. French doors off the kitchen lead you to a large patio. The laundry room is a pass-through into the oversized, side entry garage. Up a separate staircase, there is a fourth bedroom that is perfect for many uses! Up the main staircase, you will find two oversized secondary bedrooms and the master bedroom with crown molding. The secondary bath has been updated, and the master bath has a furniture-like vanity with marble/granite countertop. The home has a walk-in master closet, and shower only in master. Roof was replaced in 2019 and windows are one year old, per seller. Other notable features include: new toilets, touch-free kitchen faucet, all fans have remote controls, natural gas grill connection in rear, garage has water plumbed to it, and power bills for a family of six average $100-120 per month. Located close to Amazon, High Point Academy, Dell Corning, Walmart Distribution Center, and everything Spartanburg offers! Do not miss out on this well-maintained and loved home!
Location
State SC
County Spartanburg
Area 015
Rooms
Basement None
Interior
Interior Features 2nd Stair Case, Ceiling Fan(s), Ceiling Blown, Ceiling Smooth, Countertops-Solid Surface, Walk-In Closet(s), Countertops-Other, Laminate Counters, Pantry
Heating Electric, Forced Air, Multi-Units
Cooling Central Air, Electric, Multi Units
Flooring Carpet, Vinyl
Fireplaces Number 1
Fireplaces Type Gas Starter
Fireplace Yes
Appliance Dishwasher, Refrigerator, Range, Microwave, Gas Water Heater
Laundry 1st Floor, Walk-in, Electric Dryer Hookup, Laundry Room
Exterior
Parking Features Attached, Paved, Garage Door Opener, Side/Rear Entry, Yard Door
Garage Spaces 2.0
Fence Fenced
Community Features Common Areas, Street Lights, Playground, Neighborhood Lake/Pond
Utilities Available Underground Utilities
Roof Type Architectural
Garage Yes
Building
Lot Description 1/2 - Acre, Few Trees, Wooded
Story 2
Foundation Crawl Space
Sewer Septic Tank
Water Public, Spartanburg
Architectural Style Traditional
Schools
Elementary Schools Fairforest
Middle Schools Fairforest
High Schools Dorman
Others
HOA Fee Include None
Read Less Info
Want to know what your home might be worth? Contact us for a FREE valuation!

Our team is ready to help you sell your home for the highest possible price ASAP
Bought with Non MLS
"My job is to find and attract mastery-based agents to the office, protect the culture, and make sure everyone is happy! "






