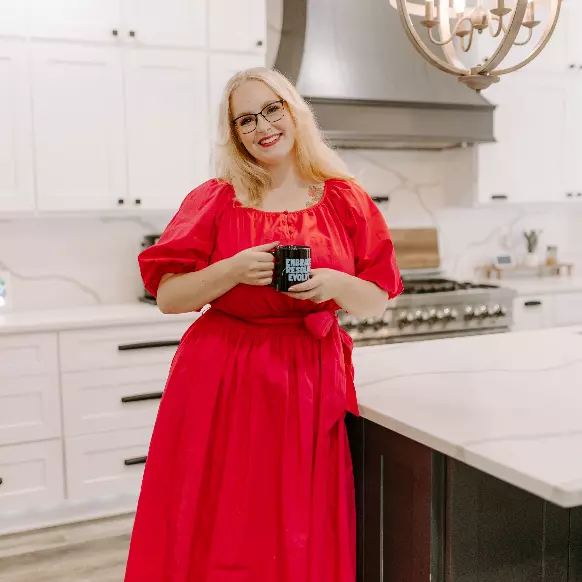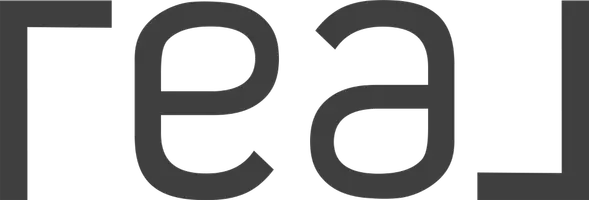$353,000
$360,000
1.9%For more information regarding the value of a property, please contact us for a free consultation.
4 Beds
3 Baths
2,025 SqFt
SOLD DATE : 02/13/2023
Key Details
Sold Price $353,000
Property Type Townhouse
Sub Type Townhouse
Listing Status Sold
Purchase Type For Sale
Approx. Sqft 2000-2199
Square Footage 2,025 sqft
Price per Sqft $174
Subdivision Indigo Pointe
MLS Listing ID 1488959
Sold Date 02/13/23
Style Traditional,Craftsman
Bedrooms 4
Full Baths 2
Half Baths 1
HOA Fees $200/mo
HOA Y/N yes
Annual Tax Amount $2,139
Lot Size 3,005 Sqft
Lot Dimensions 31 x 97
Property Sub-Type Townhouse
Property Description
You're going to want to see this nearly brand new townhome in the perfect location, close to shopping, restaurants, & schools. Only a year old, this townhome is the only four bedroom plan available in Indigo Pointe. With this unit being at the end of Alkanet Way, it gives you added privacy. Beautifully maintained home with four spacious bedrooms & a loft, perfect to be used as a home office or play room. There are many custom features & upgrades throughout the home, including beautiful oak hardwood floors on the main level, Quartz countertops, shaker cabinets, & stainless steel appliances. The owner's suite on the main level includes dual sinks with stone countertops, gracious walk-in shower with subway tile, & walk-in closet. Enjoy grilling out on the back patio on a sunny day or maybe enjoying that morning cup of coffee! Make your appointment today to see this home!
Location
State SC
County Greenville
Area 030
Rooms
Basement None
Interior
Interior Features High Ceilings, Granite Counters, Walk-In Closet(s)
Heating Forced Air, Natural Gas
Cooling Central Air, Electric
Flooring Carpet, Ceramic Tile, Wood
Fireplaces Number 1
Fireplaces Type Gas Log
Fireplace Yes
Appliance Gas Cooktop, Dishwasher, Electric Oven, Gas Water Heater, Tankless Water Heater
Laundry 2nd Floor
Exterior
Parking Features Attached, Paved
Garage Spaces 1.0
Community Features Common Areas, Street Lights, Playground, Pool, Sidewalks, Lawn Maintenance
Roof Type Architectural
Garage Yes
Building
Lot Description Corner Lot, Few Trees
Story 2
Foundation Slab
Sewer Public Sewer
Water Public
Architectural Style Traditional, Craftsman
Schools
Elementary Schools Mauldin
Middle Schools Dr. Phinnize J. Fisher
High Schools J. L. Mann
Others
HOA Fee Include Maintenance Structure,Maintenance Grounds,Pool,Street Lights,Termite Contract,Restrictive Covenants
Read Less Info
Want to know what your home might be worth? Contact us for a FREE valuation!

Our team is ready to help you sell your home for the highest possible price ASAP
Bought with Wilson Associates
"My job is to find and attract mastery-based agents to the office, protect the culture, and make sure everyone is happy! "






