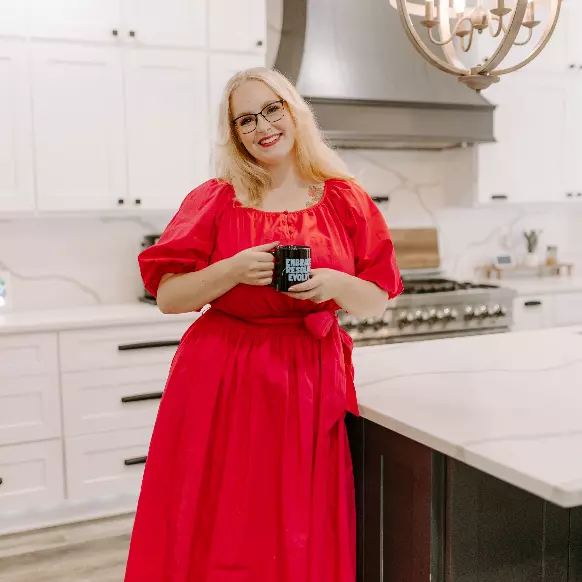$319,900
$319,900
For more information regarding the value of a property, please contact us for a free consultation.
3 Beds
3 Baths
2,043 SqFt
SOLD DATE : 07/13/2023
Key Details
Sold Price $319,900
Property Type Single Family Home
Sub Type Single Family Residence
Listing Status Sold
Purchase Type For Sale
Approx. Sqft 1800-1999
Square Footage 2,043 sqft
Price per Sqft $156
Subdivision Miller Heights
MLS Listing ID 1497651
Sold Date 07/13/23
Style Traditional
Bedrooms 3
Full Baths 2
Half Baths 1
HOA Fees $22/ann
HOA Y/N yes
Year Built 2005
Annual Tax Amount $1,433
Lot Size 7,840 Sqft
Property Sub-Type Single Family Residence
Property Description
Move Quickly...This home won't last long. This home boasts three bedrooms, two and half bathrooms, bonus room and study. The formal dining room which is currently being used as a playroom / craft room is located right off the two-story foyer. The kitchen features wooden cabintry, stainless appliances, breakfast bar and is open to the breakfast area which leads you to your cozy living room. The study is located at the front of the house. The owner's spacious retreat is conveniently located on the second floor with vaulted ceiling, dual sinks, jetted tub, separate shower, water closet and walk-n-closet. There are two additional bedrooms, full bathroom and laundry room upstairs. The bonus room is perfect for kids toys or media room. You will fall in love with the beautifully landscaped fully fenced in backyard overlooking a wooded backsplash of trees. Enjoy entertaining with family and friends on your large paver patio with firepit and gazebo. Conveniently close to I-385, I-85, I-CAR, Woodruff Rd and all the shopping and restaurants you could dream of. Come make 15 Southern Height Drive your new home today!
Location
State SC
County Greenville
Area 030
Rooms
Basement None
Interior
Interior Features Ceiling Fan(s), Ceiling Cathedral/Vaulted, Open Floorplan, Walk-In Closet(s), Laminate Counters
Heating Natural Gas
Cooling Electric, Multi Units
Flooring Carpet, Wood
Fireplaces Type None
Fireplace Yes
Appliance Dishwasher, Disposal, Electric Oven, Free-Standing Electric Range, Range, Microwave, Gas Water Heater
Laundry 2nd Floor, Laundry Closet, Electric Dryer Hookup, Washer Hookup
Exterior
Parking Features Attached, Concrete, Garage Door Opener, Yard Door
Garage Spaces 2.0
Fence Fenced
Community Features Street Lights, Sidewalks
Utilities Available Underground Utilities, Cable Available
Roof Type Architectural
Garage Yes
Building
Lot Description 1/2 Acre or Less, Few Trees, Sprklr In Grnd-Full Yard
Story 2
Foundation Slab
Builder Name Traditional Homes, Inc.
Sewer Public Sewer
Water Public, Greenville
Architectural Style Traditional
Schools
Elementary Schools Bethel
Middle Schools Mauldin
High Schools Mauldin
Others
HOA Fee Include None
Read Less Info
Want to know what your home might be worth? Contact us for a FREE valuation!

Our team is ready to help you sell your home for the highest possible price ASAP
Bought with Prime Realty, LLC
"My job is to find and attract mastery-based agents to the office, protect the culture, and make sure everyone is happy! "






