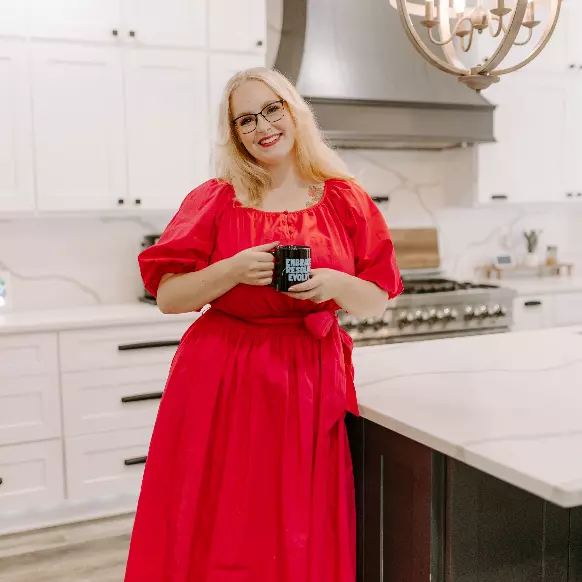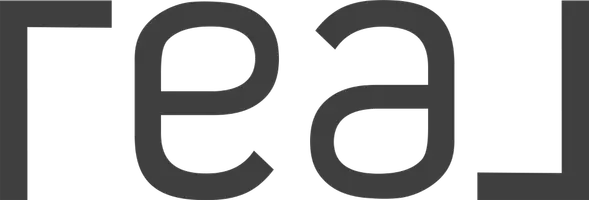$504,000
$519,000
2.9%For more information regarding the value of a property, please contact us for a free consultation.
3 Beds
4 Baths
2,694 SqFt
SOLD DATE : 08/04/2023
Key Details
Sold Price $504,000
Property Type Single Family Home
Sub Type Single Family Residence
Listing Status Sold
Purchase Type For Sale
Approx. Sqft 2600-2799
Square Footage 2,694 sqft
Price per Sqft $187
Subdivision Indigo Pointe
MLS Listing ID 1497175
Sold Date 08/04/23
Style Patio,Craftsman
Bedrooms 3
Full Baths 3
Half Baths 1
Construction Status New Construction
HOA Fees $44/ann
HOA Y/N yes
Year Built 2023
Building Age New Construction
Lot Size 6,969 Sqft
Lot Dimensions 55 x 125
Property Sub-Type Single Family Residence
Property Description
Only 2 Vanguard ( larger sqft ) Palmer homes left and the Vanguard series will be sold out. From the brick exterior, to the 2nd story covered patio it's easy to see why this is a neighborhood favorite. Step into the foyer and the office is off to the right with a roomy coat closet straight ahead. Passing through you will walk into the open concept kitchen/family room/ eat-in-area. Loaded with window this space feels light and bright. The cozy sun room over looks the flat backyard. Upstairs turn to the left and enjoy the balcony that if off the loft. Two secondary bedrooms and a secondary bath complete the left side of the home. The primary suite and bath over look the back back yard where you can enjoy the view. With no neighbor directly behind you. Primary bathroom features stand up tile shower with frameless glass door, double linen closet, double sinks, private water closet and upgraded tile. This will not last long. Incentives and lender incentive available.
Location
State SC
County Greenville
Area 030
Rooms
Basement None
Interior
Interior Features High Ceilings, Ceiling Smooth, Walk-In Closet(s), Countertops – Quartz, Pantry, Attic Fan
Heating Gas Available, Natural Gas, Damper Controlled, Heat Pump
Cooling Central Air, Damper Controlled
Flooring Carpet, Ceramic Tile, Vinyl, Luxury Vinyl Tile/Plank
Fireplaces Number 1
Fireplaces Type Gas Log
Fireplace Yes
Appliance Gas Cooktop, Dishwasher, Disposal, Free-Standing Gas Range, Electric Oven, None, Microwave, Gas Water Heater
Laundry 1st Floor, Walk-in, Electric Dryer Hookup, Laundry Room
Exterior
Parking Features Attached, Paved, Garage Door Opener, None, Key Pad Entry
Garage Spaces 2.0
Community Features Common Areas, Street Lights, Pool, Walking Trails
Utilities Available Underground Utilities, Cable Available
Roof Type Architectural
Garage Yes
Building
Lot Description 1/2 Acre or Less, Sidewalk, Few Trees, Sprklr In Grnd-Full Yard
Story 2
Foundation Slab
Builder Name Mungo Homes
Sewer Public Sewer
Water Public, greenville water
Architectural Style Patio, Craftsman
New Construction Yes
Construction Status New Construction
Schools
Elementary Schools Mauldin
Middle Schools Dr. Phinnize J. Fisher
High Schools J. L. Mann
Others
HOA Fee Include Pool,Street Lights,Restrictive Covenants
Read Less Info
Want to know what your home might be worth? Contact us for a FREE valuation!

Our team is ready to help you sell your home for the highest possible price ASAP
Bought with Mungo Homes Properties, LLC
"My job is to find and attract mastery-based agents to the office, protect the culture, and make sure everyone is happy! "






