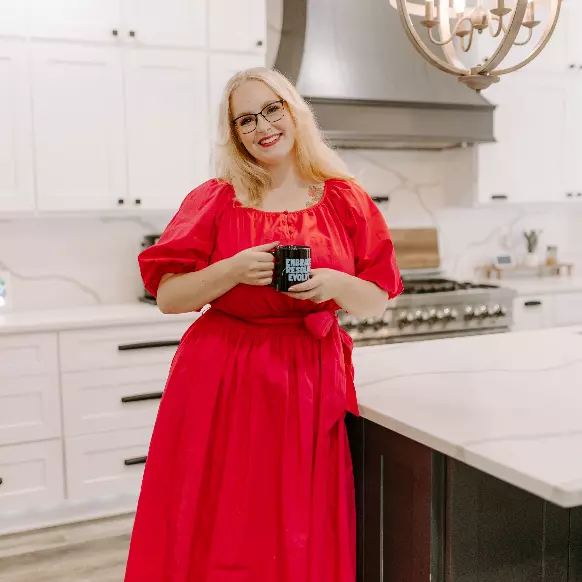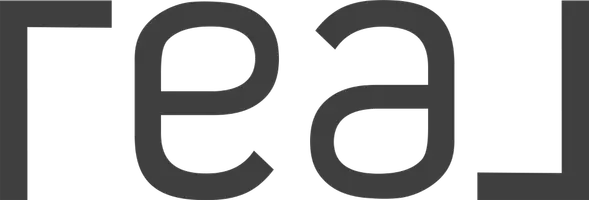$483,347
$483,000
0.1%For more information regarding the value of a property, please contact us for a free consultation.
3 Beds
3 Baths
2,410 SqFt
SOLD DATE : 10/12/2023
Key Details
Sold Price $483,347
Property Type Single Family Home
Sub Type Single Family Residence
Listing Status Sold
Purchase Type For Sale
Approx. Sqft 2400-2599
Square Footage 2,410 sqft
Price per Sqft $200
Subdivision Indigo Pointe
MLS Listing ID 1499057
Sold Date 10/12/23
Style Charleston,Craftsman
Bedrooms 3
Full Baths 2
Half Baths 1
Construction Status Under Construction
HOA Fees $44/ann
HOA Y/N yes
Year Built 2023
Building Age Under Construction
Lot Size 6,534 Sqft
Lot Dimensions 156 x 45
Property Sub-Type Single Family Residence
Property Description
This Julian A plan offers 3 beds, 2.5 baths, 2 car garage, bonus flex space, and covered patio. Enter this home into the 2 story foyer with lots of large windows and upgraded chandelier. Follow the continuous Driftwood Luxury Flooring into the open concept family room, kitchen, and dining room. The kitchen features pendant lighting and stainless single bowl sink, jaw dropping profile dual fuel cafe microwave, dishwasher, and 6 burner range. Upgraded white cabinetry pairs perfectly with the dark silverwood quartz countertops and matte arctic white subway tile in herringbone pattern. Gorgeous!!! Connecting the the dining room with elegant arched entry ways, decretive coffered ceiling. The spacious family room is centered around the gas fireplace and has access to the back yard. UP stairs to the right is the primary bedroom, sitting area, 2 walk-in-closets (one of which connects to the laundry room and loft), and the on suite. With tile shower and frameless glass door, double sink bowls, private water closet, linen closets. 2,410 sqft, Community amenities pool, 2 fishing ponds, walking trails. Incentive close on or before 6/15/23 get 10,000 flex cash + 3500 for using our partnered lender***townhomes also receive 1 year of the monthly HOA fees covered townhomes follow the same timeline for closing Close after 6/15 or choose to build 5,000 flex cash and same +3500 lender Please call Listing agent to schedule showings
Location
State SC
County Greenville
Area 030
Rooms
Basement None
Interior
Interior Features 2 Story Foyer, High Ceilings, Ceiling Smooth, Tray Ceiling(s), Granite Counters, Open Floorplan, Tub Garden, Walk-In Closet(s), Coffered Ceiling(s), Countertops – Quartz, Pantry
Heating Natural Gas, Heat Pump
Cooling Central Air, Electric
Flooring Carpet, Ceramic Tile, Luxury Vinyl Tile/Plank
Fireplaces Number 1
Fireplaces Type Gas Log
Fireplace Yes
Appliance Dishwasher, Disposal, Free-Standing Gas Range, Free-Standing Electric Range, Microwave, Microwave-Convection, Gas Water Heater, Tankless Water Heater
Laundry 2nd Floor, Walk-in, Electric Dryer Hookup, Washer Hookup, Laundry Room
Exterior
Parking Features Attached, Paved, Garage Door Opener
Garage Spaces 2.0
Community Features Recreational Path, Pool, Sidewalks, Water Access, Neighborhood Lake/Pond, Walking Trails
Utilities Available Underground Utilities, Cable Available
Roof Type Architectural
Garage Yes
Building
Lot Description 1/2 Acre or Less, Cul-De-Sac, Sidewalk, Few Trees
Story 2
Foundation Slab
Builder Name Mungo Homes
Sewer Public Sewer
Water Public, Greenville Water
Architectural Style Charleston, Craftsman
New Construction Yes
Construction Status Under Construction
Schools
Elementary Schools Mauldin
Middle Schools Dr. Phinnize J. Fisher
High Schools J. L. Mann
Others
HOA Fee Include Parking
Read Less Info
Want to know what your home might be worth? Contact us for a FREE valuation!

Our team is ready to help you sell your home for the highest possible price ASAP
Bought with McGehee Real Estate Co, LLC
"My job is to find and attract mastery-based agents to the office, protect the culture, and make sure everyone is happy! "






