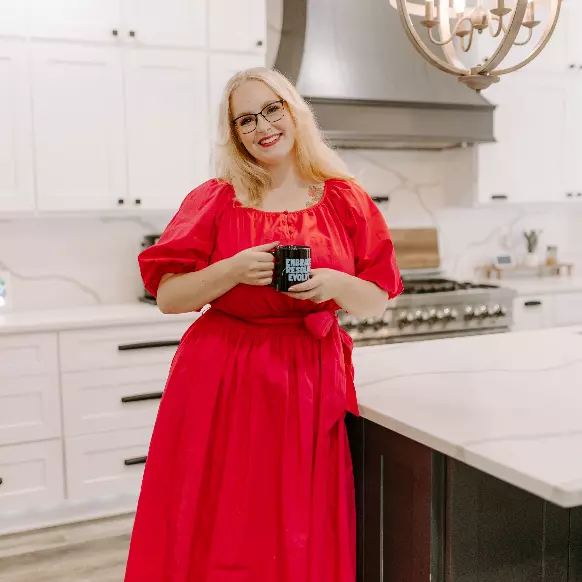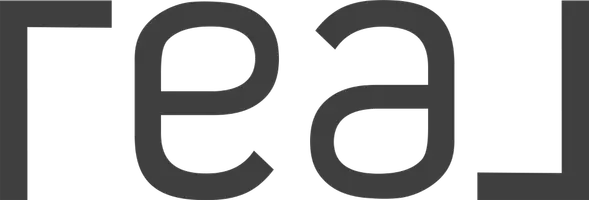$499,300
$499,300
For more information regarding the value of a property, please contact us for a free consultation.
3 Beds
3 Baths
2,919 SqFt
SOLD DATE : 02/28/2023
Key Details
Sold Price $499,300
Property Type Single Family Home
Sub Type Single Family Residence
Listing Status Sold
Purchase Type For Sale
Approx. Sqft 2400-2599
Square Footage 2,919 sqft
Price per Sqft $171
Subdivision Indigo Pointe
MLS Listing ID 1478826
Sold Date 02/28/23
Style Craftsman
Bedrooms 3
Full Baths 2
Half Baths 1
Construction Status Under Construction
HOA Fees $30/ann
HOA Y/N yes
Building Age Under Construction
Lot Size 5,375 Sqft
Lot Dimensions 43 x 125
Property Sub-Type Single Family Residence
Property Description
Located in the heart of Greenville County just minutes from I-85, Woodruff Road, and Laurens Road, new homes at Indigo Pointe are sure to appeal to many stages of life. Townhomes start in the low $200s and range from 1,500 to more than 1,900 square feet with master down options. Premier garden homes start in the mid $200s and range from 1,700 to more than 2,600 square feet, with many upscale features already included! The Vanguard collection starts in the high $200's with floorplans ranging from 1,700 up to over 4,000 square feet. Students attend excellent Greenville County schools. Residents are sure to enjoy the convenience of shopping, dining, and entertainment just minutes away. Plus, future amenities will include a pool, cabana, playground, and walking trails.
Location
State SC
County Greenville
Area 030
Rooms
Basement None
Master Description Full Bath, Primary on 2nd Lvl, Walk-in Closet
Interior
Interior Features 2 Story Foyer, Ceiling Fan(s), Open Floorplan, Walk-In Closet(s), Countertops – Quartz, Pantry
Heating Natural Gas
Cooling Electric
Flooring Carpet, Laminate
Fireplaces Number 1
Fireplaces Type Gas Log
Fireplace Yes
Appliance Gas Cooktop, Dishwasher, Disposal, Gas Oven, Double Oven, Microwave, Tankless Water Heater
Laundry 2nd Floor, Laundry Room
Exterior
Parking Features Attached, Paved
Garage Spaces 2.0
Community Features Common Areas, Recreational Path, Pool, Sidewalks, Neighborhood Lake/Pond
Utilities Available Underground Utilities, Cable Available
Roof Type Architectural
Garage Yes
Building
Lot Description 1/2 Acre or Less
Story 2
Foundation Slab
Builder Name Mungo Homes
Sewer Public Sewer
Water Public
Architectural Style Craftsman
New Construction Yes
Construction Status Under Construction
Schools
Elementary Schools Mauldin
Middle Schools Dr. Phinnize J. Fisher
High Schools J. L. Mann
Others
HOA Fee Include Pool,Street Lights,Restrictive Covenants
Read Less Info
Want to know what your home might be worth? Contact us for a FREE valuation!

Our team is ready to help you sell your home for the highest possible price ASAP
Bought with BHHS C Dan Joyner - Midtown
"My job is to find and attract mastery-based agents to the office, protect the culture, and make sure everyone is happy! "

