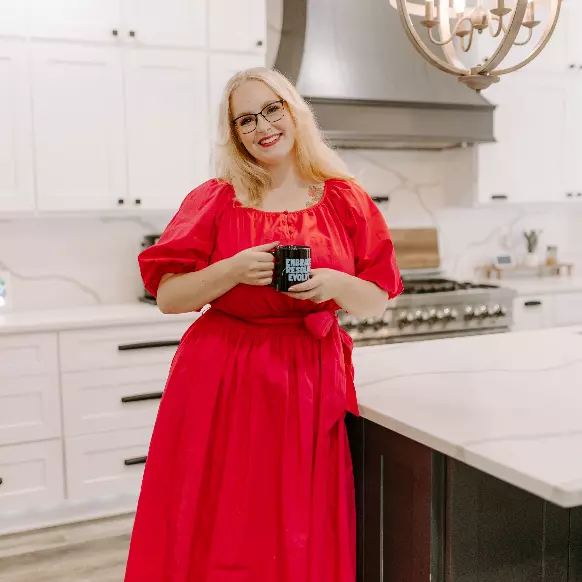$324,900
$324,900
For more information regarding the value of a property, please contact us for a free consultation.
3 Beds
3 Baths
2,175 SqFt
SOLD DATE : 01/10/2025
Key Details
Sold Price $324,900
Property Type Townhouse
Sub Type Townhouse
Listing Status Sold
Purchase Type For Sale
Approx. Sqft 2000-2199
Square Footage 2,175 sqft
Price per Sqft $149
Subdivision Townes At Brookwood
MLS Listing ID 1537942
Sold Date 01/10/25
Style Traditional
Bedrooms 3
Full Baths 2
Half Baths 1
HOA Fees $15/ann
HOA Y/N yes
Year Built 2015
Annual Tax Amount $2,031
Lot Size 2,178 Sqft
Lot Dimensions .05
Property Sub-Type Townhouse
Property Description
Enjoy modern comfort and convenience in this spacious 2,175 sq ft townhome featuring 3 over-sized bedrooms with large walk-in closets and 2.5 bathrooms, with the primary suite on the main floor—offering an expansive walk-in closet and ensuite bathroom with garden tub and separate shower. The heart of the home is the kitchen with granite countertops, stainless steel appliances, and ample storage. Open-concept living area with beautiful finishes, vaulted ceiling, crown molding and more. Enjoy the outdoors on the screened-in porch and patio — perfect for grilling, dining and relaxing in the evening breeze. This walkable gated community is tucked away and yet convenient to Prisma Health YMCA, interstates, minutes from GSP, Greenville, Simpsonville, Mauldin, Bridgeway Station and the Swamp Rabbit Trail. This low-maintenance, move-in ready townhome is walking distance to the beautiful pool and cabana exclusive to The Townes at Brookwood 1. Reach out today to make it yours!
Location
State SC
County Greenville
Area 030
Rooms
Basement None
Master Description Double Sink, Full Bath, Primary on Main Lvl, Shower-Separate, Tub-Garden, Walk-in Closet
Interior
Interior Features High Ceilings, Ceiling Fan(s), Ceiling Cathedral/Vaulted, Ceiling Smooth, Granite Counters, Open Floorplan, Tub Garden, Walk-In Closet(s), Pantry
Heating Forced Air, Natural Gas
Cooling Central Air, Electric
Flooring Carpet, Ceramic Tile, Wood
Fireplaces Number 1
Fireplaces Type Gas Log, Screen
Fireplace Yes
Appliance Cooktop, Dishwasher, Disposal, Self Cleaning Oven, Refrigerator, Electric Cooktop, Electric Oven, Microwave, Electric Water Heater
Laundry 1st Floor, Walk-in, Electric Dryer Hookup, Washer Hookup, Laundry Room
Exterior
Parking Features Attached, Concrete, Garage Door Opener
Garage Spaces 1.0
Community Features Common Areas, Gated, Street Lights, Pool, Sidewalks, Lawn Maintenance, Landscape Maintenance
Utilities Available Cable Available
Roof Type Composition
Garage Yes
Building
Lot Description Few Trees, Sprklr In Grnd-Full Yard
Story 2
Foundation Slab
Builder Name Cothran
Sewer Public Sewer
Water Public, Greenville Water
Architectural Style Traditional
Schools
Elementary Schools Bethel
Middle Schools Mauldin
High Schools Mauldin
Others
HOA Fee Include Common Area Ins.,Electricity,Maintenance Structure,Maintenance Grounds,Pool,Street Lights,Termite Contract,By-Laws,Parking,Restrictive Covenants
Read Less Info
Want to know what your home might be worth? Contact us for a FREE valuation!

Our team is ready to help you sell your home for the highest possible price ASAP
Bought with BHHS C Dan Joyner - Midtown
"My job is to find and attract mastery-based agents to the office, protect the culture, and make sure everyone is happy! "






