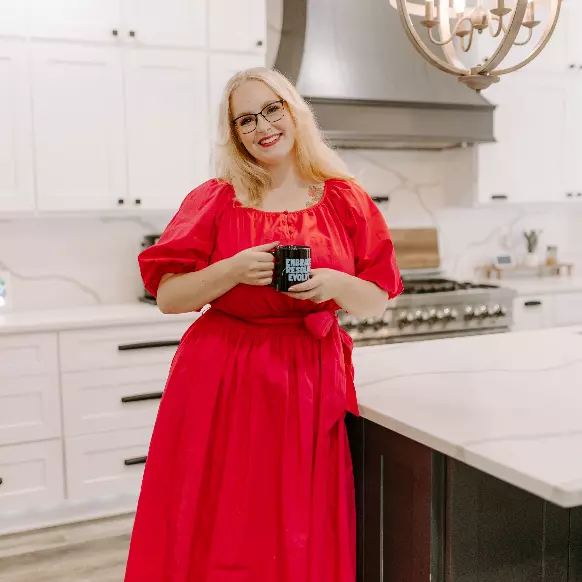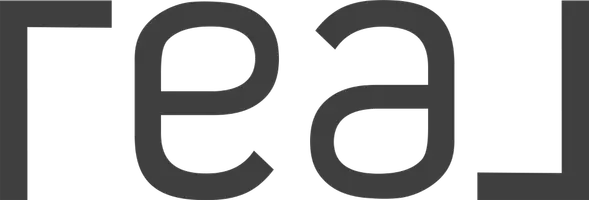$735,000
$749,900
2.0%For more information regarding the value of a property, please contact us for a free consultation.
3 Beds
2 Baths
2,496 SqFt
SOLD DATE : 05/29/2025
Key Details
Sold Price $735,000
Property Type Single Family Home
Sub Type Single Family Residence
Listing Status Sold
Purchase Type For Sale
Approx. Sqft 2400-2599
Square Footage 2,496 sqft
Price per Sqft $294
MLS Listing ID 1550988
Sold Date 05/29/25
Style Craftsman
Bedrooms 3
Full Baths 2
Construction Status 1-5
HOA Y/N no
Year Built 2019
Building Age 1-5
Annual Tax Amount $2,110
Lot Size 4.500 Acres
Property Sub-Type Single Family Residence
Property Description
Discover this stunning Craftsman-style home in the highly sought-after Blue Ridge School District, offering the perfect blend of comfort, space, and functionality. Situated on 4.5 acres in a peaceful country setting with no HOA, this 3-bedroom, 2-bathroom home features an office and a flex room, providing plenty of space for a growing family. The open-concept design boasts LVP flooring in the main living areas, while the bedrooms, office, and flex room are carpeted for added comfort. The gourmet kitchen is a chef's dream, complete with granite countertops, a large island, and an under-counter water filtration system for fresh, great-tasting water. A gas log fireplace with a wood mantel adds warmth to the inviting living space, where Florida doors lead to a screened back porch overlooking the inground saltwater pool and scenic property. The office features a hidden queen Murphy bed, offering extra sleeping space when needed. The primary suite is a true retreat, featuring a tray ceiling, double vanity, ceramic tile shower with a frameless glass door, and a recirculating hot water system for instant warmth. Storage and parking are abundant with an oversized attached 2-car garage and a 40x40 detached garage, perfect for a workshop, extra vehicles, or hobbies. Conveniently located close to top-rated schools, this property offers privacy, space, and luxury in a prime location. Don't miss this rare opportunity—schedule your showing today!
Location
State SC
County Greenville
Area 013
Rooms
Basement None
Master Description Double Sink, Full Bath, Primary on Main Lvl, Shower Only, Walk-in Closet
Interior
Interior Features High Ceilings, Ceiling Fan(s), Granite Counters, Open Floorplan, Split Floor Plan, Pantry
Heating Electric, Heat Pump
Cooling Heat Pump
Flooring Carpet, Luxury Vinyl Tile/Plank
Fireplaces Number 1
Fireplaces Type Gas Log
Fireplace Yes
Appliance Dishwasher, Disposal, Free-Standing Gas Range, Refrigerator, Microwave, Electric Water Heater
Laundry Sink, 1st Floor, Walk-in, Electric Dryer Hookup, Washer Hookup, Laundry Room
Exterior
Parking Features Attached, Concrete, Garage Door Opener, Yard Door, Detached, Key Pad Entry, R/V-Boat Parking
Garage Spaces 2.0
Pool In Ground
Community Features None
Roof Type Architectural
Garage Yes
Building
Lot Description 2 - 5 Acres, Sloped, Few Trees, Wooded, Sprklr In Grnd-Full Yard
Story 1
Foundation Crawl Space
Builder Name Niemitalo
Sewer Septic Tank
Water Public, Blue Ridge
Architectural Style Craftsman
Construction Status 1-5
Schools
Elementary Schools Skyland
Middle Schools Blue Ridge
High Schools Blue Ridge
Others
HOA Fee Include None
Read Less Info
Want to know what your home might be worth? Contact us for a FREE valuation!

Our team is ready to help you sell your home for the highest possible price ASAP
Bought with Keller Williams Grv Upst
"My job is to find and attract mastery-based agents to the office, protect the culture, and make sure everyone is happy! "






