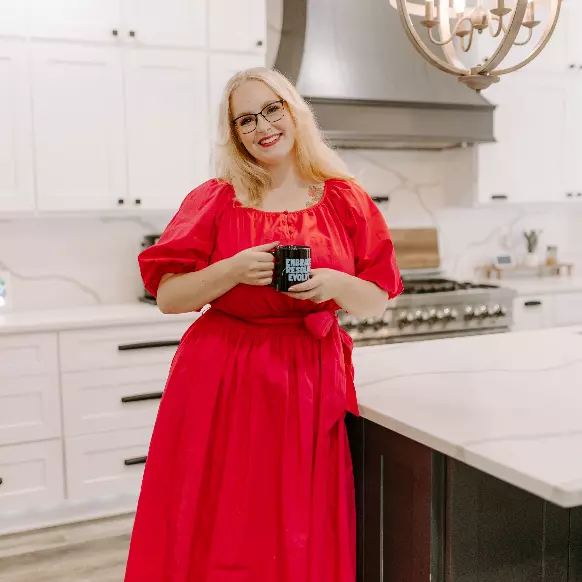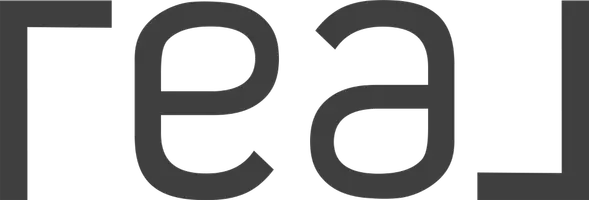$369,900
$375,000
1.4%For more information regarding the value of a property, please contact us for a free consultation.
3 Beds
3 Baths
1,985 SqFt
SOLD DATE : 07/02/2025
Key Details
Sold Price $369,900
Property Type Single Family Home
Sub Type Single Family Residence
Listing Status Sold
Purchase Type For Sale
Approx. Sqft 2000-2199
Square Footage 1,985 sqft
Price per Sqft $186
Subdivision Squires Creek
MLS Listing ID 1557995
Sold Date 07/02/25
Style Traditional
Bedrooms 3
Full Baths 2
Half Baths 1
Construction Status 11-20
HOA Fees $29/ann
HOA Y/N yes
Building Age 11-20
Annual Tax Amount $4,964
Lot Size 0.367 Acres
Lot Dimensions 100 x 160 x 100 x 160
Property Sub-Type Single Family Residence
Property Description
Well-maintained traditional home in the highly sought-after Squires Creek neighborhood with all bedrooms on the main level. Situated on a generous 0.4-acre lot on a peaceful double cul-de-sac, this property offers a rare blend of comfort, space, and privacy. Hardwood floors throughout main living areas and bedrooms. Living Room features a stone fireplace with gas starter. Spacious upstairs flex room (22'x16') with access to oversized (over 800sqft) walk-in attic storage. A convenient mudroom/pantry space connects the attached 2-car garage to the main home, offering both function and flexibility. Oversized Laundry room with sink is appropriately placed next to the garage entrance. Primary bedroom on main level overlooks the private backyard, an inspiring view to wake up to, and features a spacious walk-in closet with newly installed organized shelving just off the bathroom. Enjoy the outdoors from the screened porch overlooking the fenced backyard habitat with mature landscaping, the perfect retreat for quiet evenings, featuring a stone fire pit, garden bed, hydrangeas, blueberry bushes, and a beautiful magnolia tree. Squires Creek is a vibrant community with top-rated schools, easy access to major routes, and neighborhood amenities including a pool and tennis/pickleball courts, this home is truly in the perfect spot. Whether you're sipping coffee on the porch at sunrise or relaxing under string lights at dusk, this home offers a peaceful lifestyle with all the modern conveniences just minutes away.
Location
State SC
County Greenville
Area 032
Rooms
Basement None
Master Description Double Sink, Full Bath, Primary on Main Lvl, Tub/Shower, Walk-in Closet
Interior
Interior Features High Ceilings, Ceiling Fan(s), Ceiling Blown, Ceiling Cathedral/Vaulted, Ceiling Smooth, Countertops-Solid Surface, Walk-In Closet(s)
Heating Forced Air, Natural Gas
Cooling Central Air, Electric
Flooring Carpet, Wood, Vinyl
Fireplaces Number 1
Fireplaces Type Gas Log, Gas Starter, Masonry
Fireplace Yes
Appliance Cooktop, Dishwasher, Disposal, Self Cleaning Oven, Refrigerator, Electric Cooktop, Electric Oven, Electric Water Heater
Laundry Sink, 1st Floor, Walk-in, Laundry Room
Exterior
Parking Features Attached, Paved, Garage Door Opener, Side/Rear Entry, Workshop in Garage, Courtyard Entry
Garage Spaces 2.0
Fence Fenced
Community Features Common Areas, Street Lights, Pool, Tennis Court(s)
Utilities Available Underground Utilities, Cable Available
Roof Type Architectural
Garage Yes
Building
Lot Description 1/2 Acre or Less, Sloped, Few Trees
Story 1
Foundation Crawl Space
Sewer Public Sewer
Water Public, Greenville
Architectural Style Traditional
Construction Status 11-20
Schools
Elementary Schools Monarch
Middle Schools Mauldin
High Schools Mauldin
Others
HOA Fee Include Electricity,Pool,Street Lights
Read Less Info
Want to know what your home might be worth? Contact us for a FREE valuation!

Our team is ready to help you sell your home for the highest possible price ASAP
Bought with RE/MAX Moves Fountain Inn

"My job is to find and attract mastery-based agents to the office, protect the culture, and make sure everyone is happy! "






